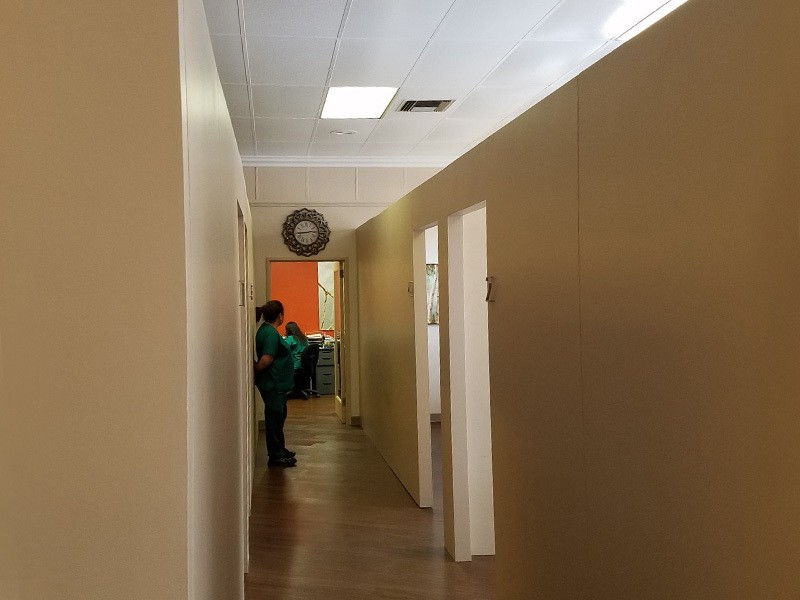An open floor plan was always seen as the ideal office layout; easy collaboration, the extinction of barriers, and wide-open communication.
However, it’s becoming more apparent that the open-plan could be having the reverse effect. Workplaces started to notice decreased face-to-face interactions, heightened stress and tension among coworkers and a decrease in productivity.
So, the open office floor plan you decided on years ago is no longer what your office needs.
Here are a few ways to add a little more privacy back into your workspace!
Designate a quiet space
Your employees may be stressed by their work, but that stress is only amplified by a bustling office. Create a space in your office design that will cater to those looking for relief from the noise. This space can help an individual focus on their tasks and be more productive.
Then designate a space for collaboration
For every quiet zone in an office, there should be an area to enhance the sharing of ideas and collaboration among your employees. This is where lengthy, productive conversations can take place without disrupting the rest of the office.
Take advantage of temporary walls
 The walls that you decided to forego when you chose the open office plan, aren’t off the table. You now can implement temporary walls in your office design to effectively define the spaces in your office design, giving your employees back some of that much-needed privacy.
The walls that you decided to forego when you chose the open office plan, aren’t off the table. You now can implement temporary walls in your office design to effectively define the spaces in your office design, giving your employees back some of that much-needed privacy.
You can choose to break up your open-plan by using temporary walls that include doors to create separate offices.
Another option is to use half walls to give your employees more privacy while still maintaining your open and collaborative work environment.
With LA Wall Co., the possibilities are endless. Give us a call at 818-919-0942 today to learn how you can turn your open floor plan into a productive space again with temporary walls.
